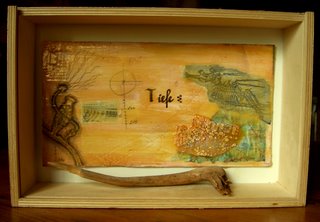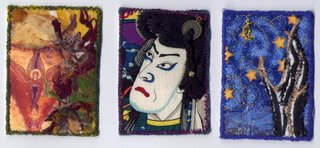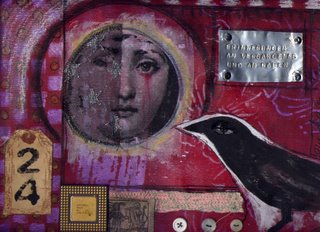




I took some more pictures of the progress of the studio. Perhaps they are not quite so different at the first sight, but the walls are colored white as are some window frames. You can already notice that there's more light in the room because of that. We also hang some lamps and there is a window with a glass on it showing the straw bales under the adobe (it is usual to do that at adobe houses, just to show how the construction is)
Although it looks quite untidy :-) there is no major work to do but the laying of the wood floor. The electricity is all done, I have all my switches and power sockets. The pipes are already laid to connect with my sink.
When the windows are all painted we can begin with the floor.












